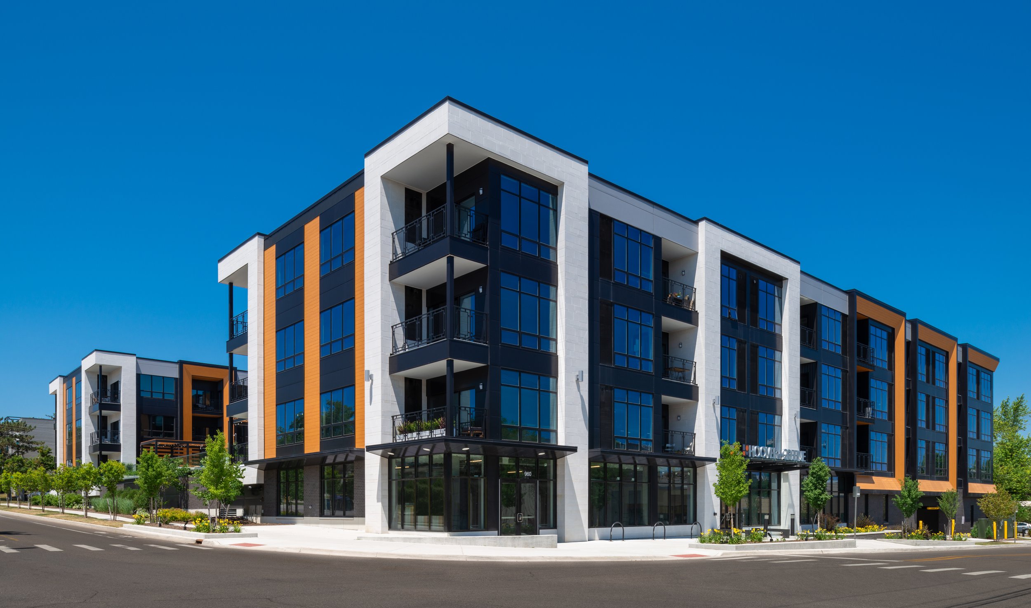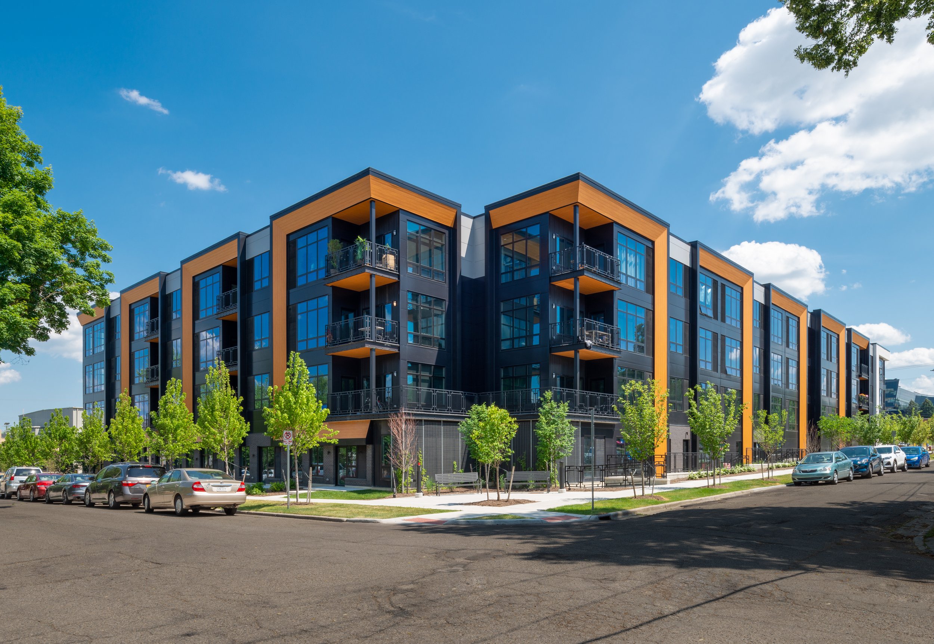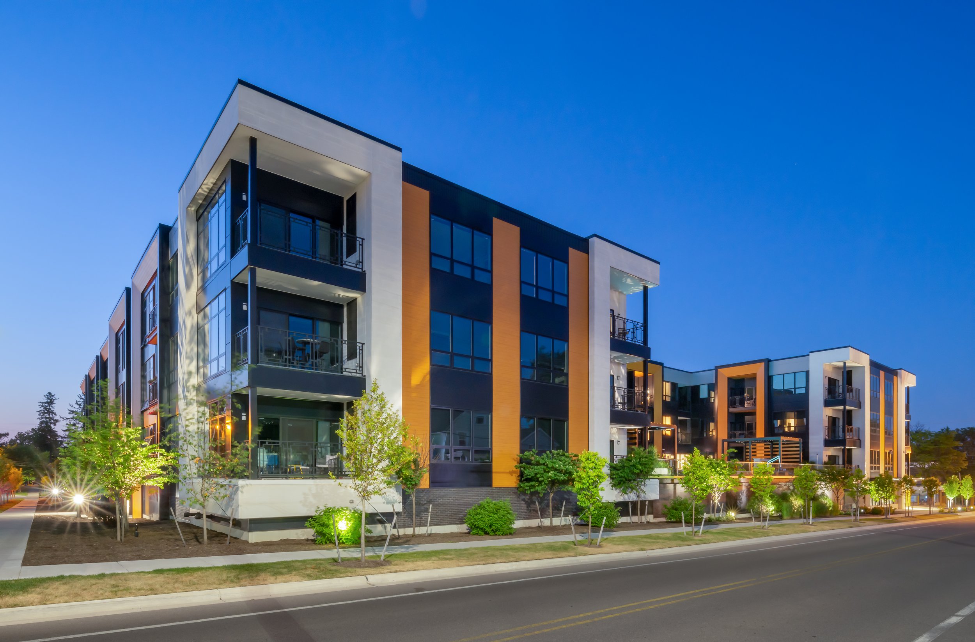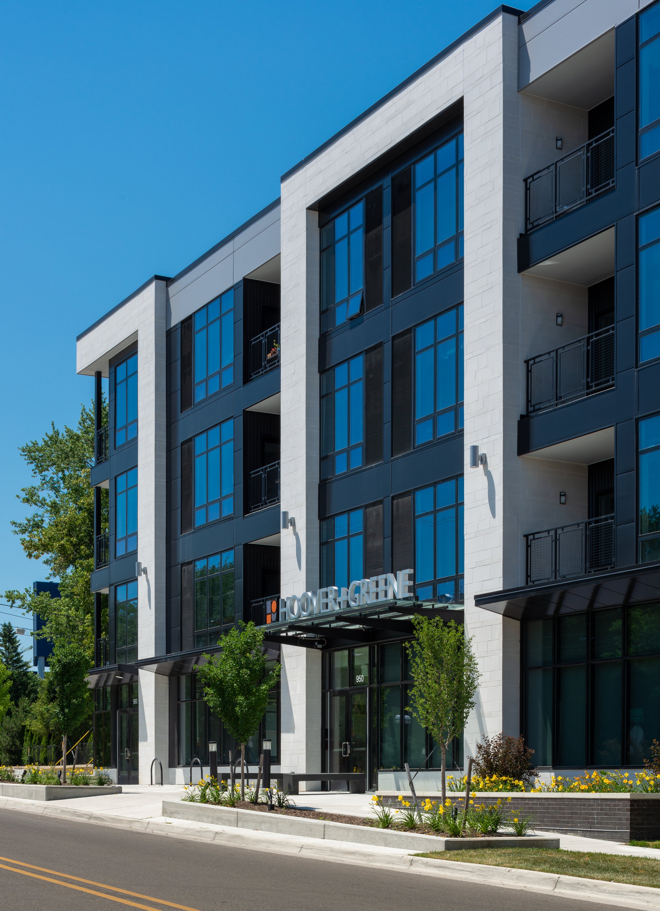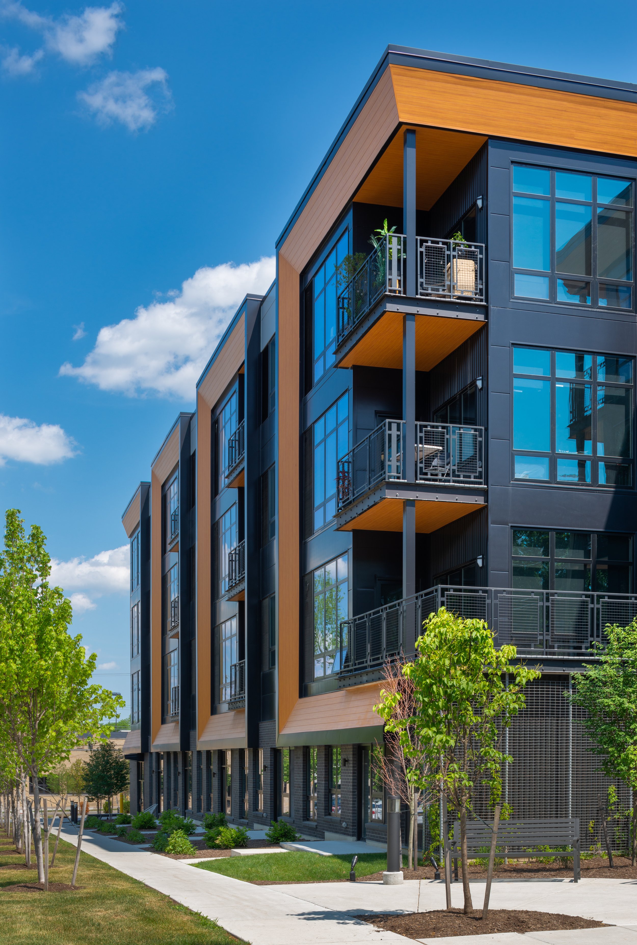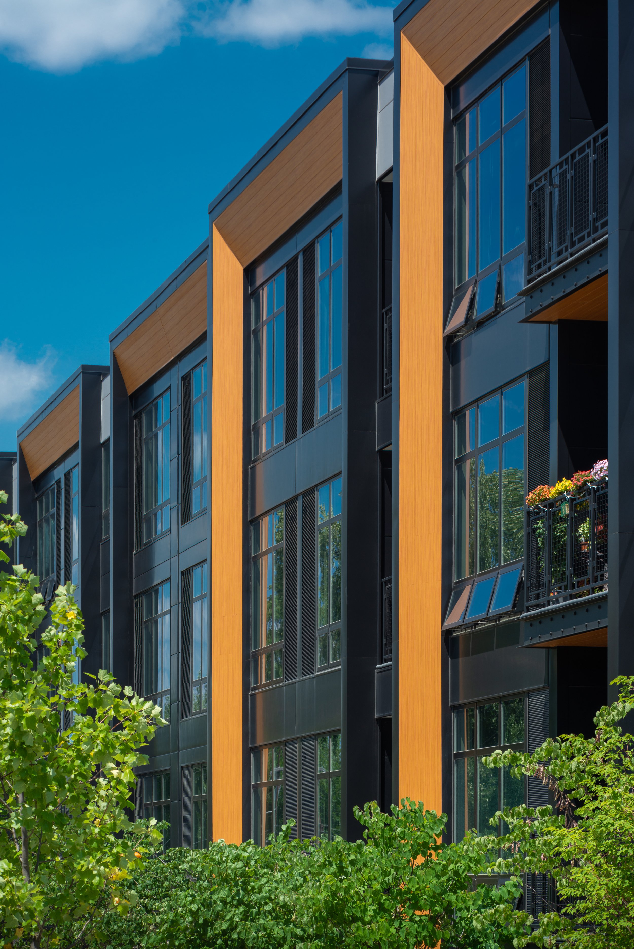Hoover+Greene
Welcoming residents with design-centric floor plans and coveted amenities, Hoover+Greene is the leading residential community for sophisticated living at the center of all things Ann Arbor. Adjacent to Michigan Stadium and near downtown, the four-story, 227,952 sf mixed-use development consists of an entire city block complete with its own corner park element, internal courtyard, and expansive, elevated pool deck. The 167 units range from studios to two-bedroom living spaces and feature floor-to-ceiling windows offering panoramic views. The apartments offer patio and balcony options, as well as walkout units.
This resort-style community offers residents spacious lounges, intimate sitting areas, meeting spaces, a modern fitness center, and entertainment spaces complete with billiards, foosball, and an adjacent bar/kitchen area. A luxe interior courtyard features Indonesian decorative stones and a grand water feature.
The architectural design approach for Hoover+Greene establishes a standout residential community that embraces its urban context. The curb appeal is derived from a distinct composition of elements that align with the scale of surrounding structures. The rhythm of the façade volumes is reinforced using contrasting colors and contemporary, durable materials. The massing solution strategically opens the building to the liveliest parts of the neighborhood via the elevated pool deck that overlooks The Big House, the largest stadium in the Western Hemisphere.
Location:
Ann Arbor, MI
Market:
Mixed-Use
Stats:
Building Size: 227,952 sf
Stories: 4
Units: 167
Services:
Architectural Design
Interior Architecture
Sustainable Design


