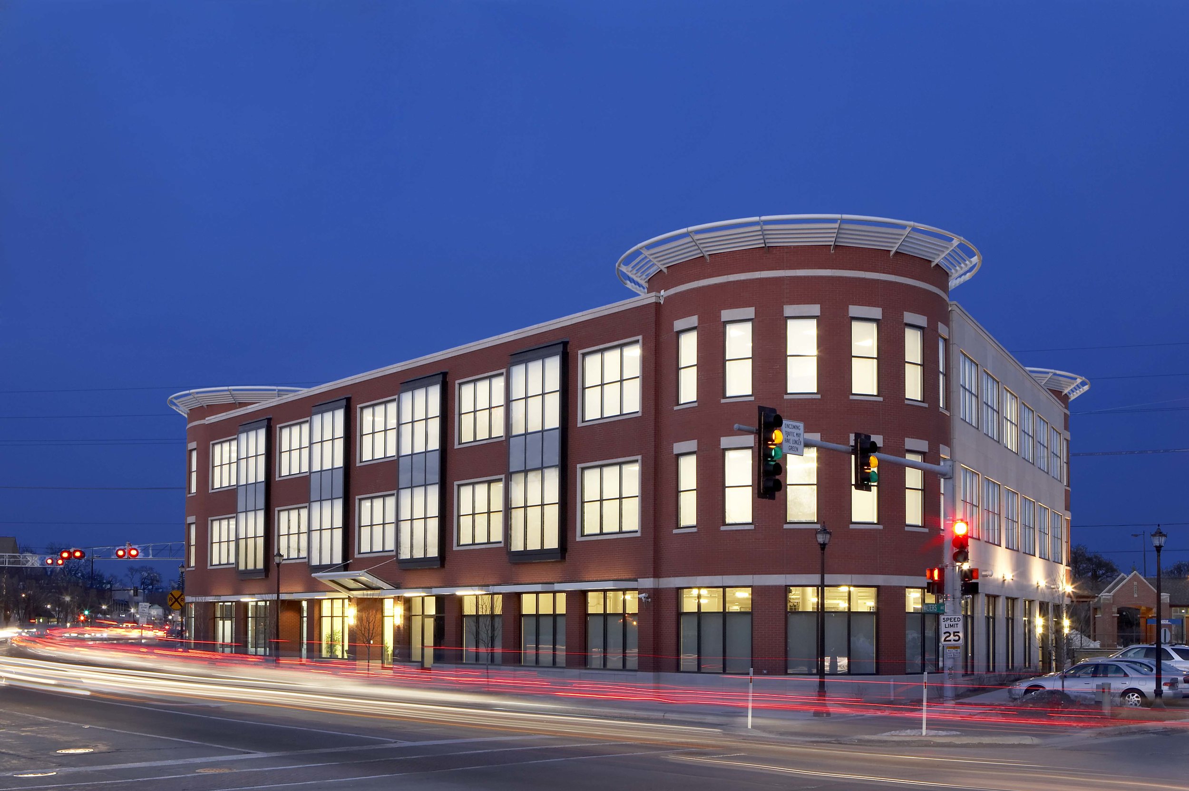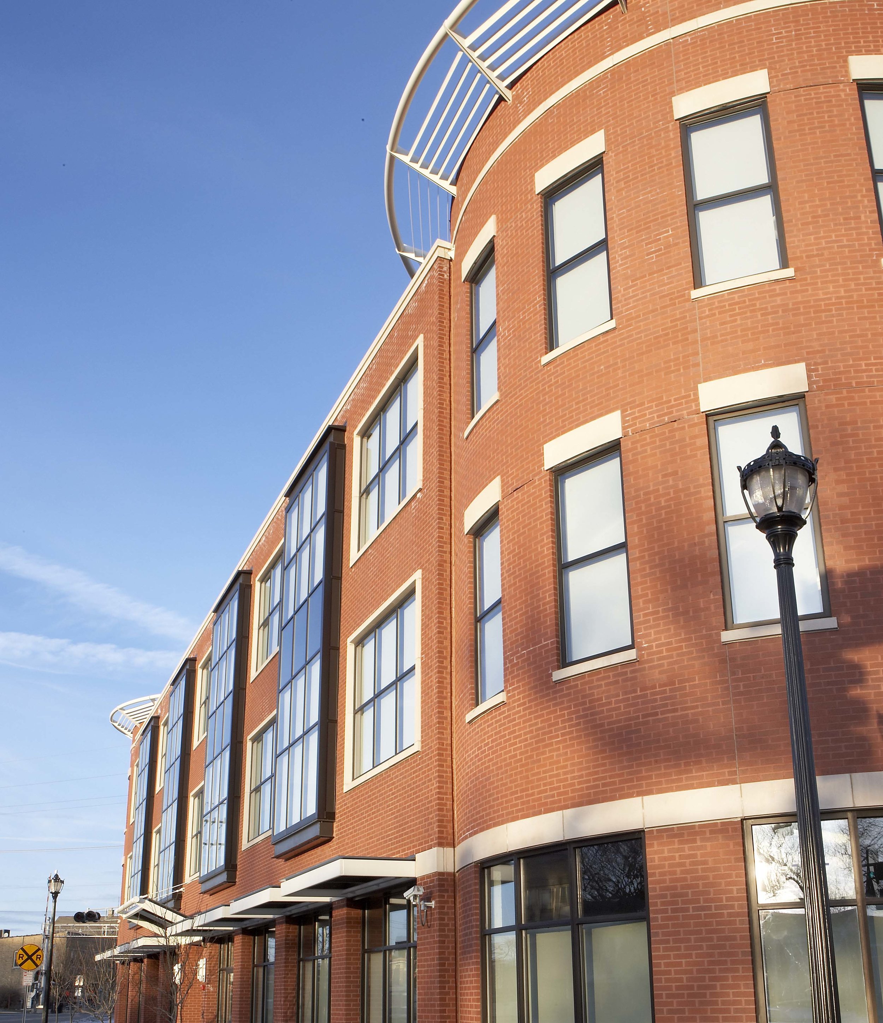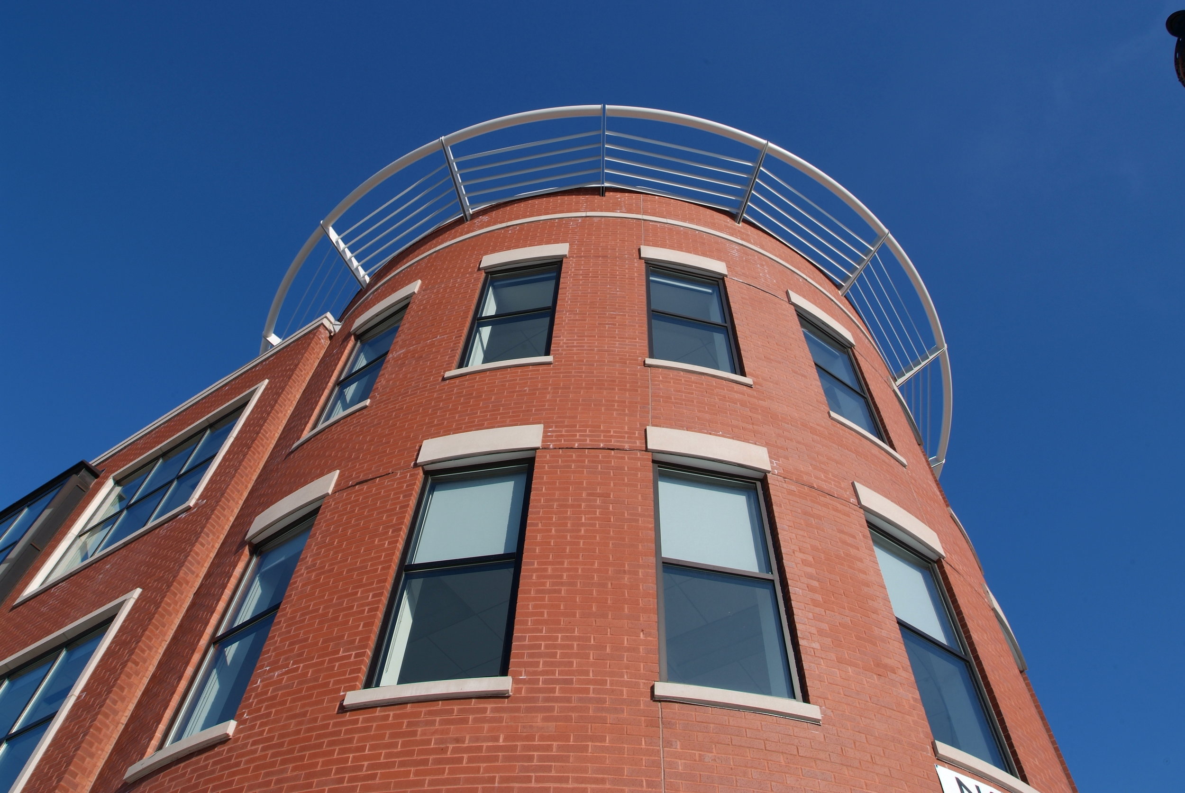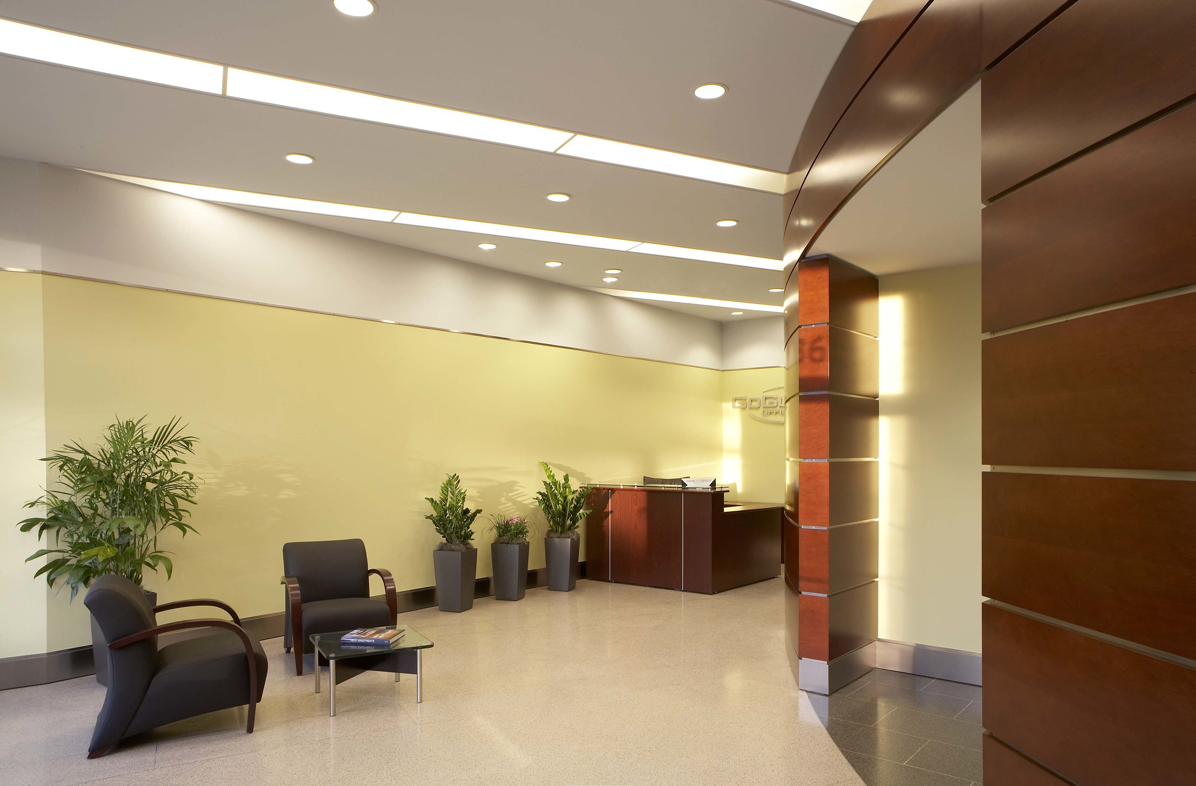Go Global
The design of this 31,500 sf three-story office building takes full advantage of its triangular site and effectively engages its suburban downtown setting. The facade is defined by a composition of boxed bay windows grounded by corner elements that screen mechanical equipment.
The interior includes 44 private office suites, conference spaces, kitchenettes and bathrooms, as well as a 15 car secured parking garage and a 2,200 sf restaurant space.
RECOGNITION
Chairman’s Award 2009, National Commercial Builders Council Awards of Excellence
LOCATION:
Northbrook, IL
Market:
Office
Stats:
Building Size: 31,500 sf
Services:
Architectural Design
Interior Architecture
Sustainable Design













