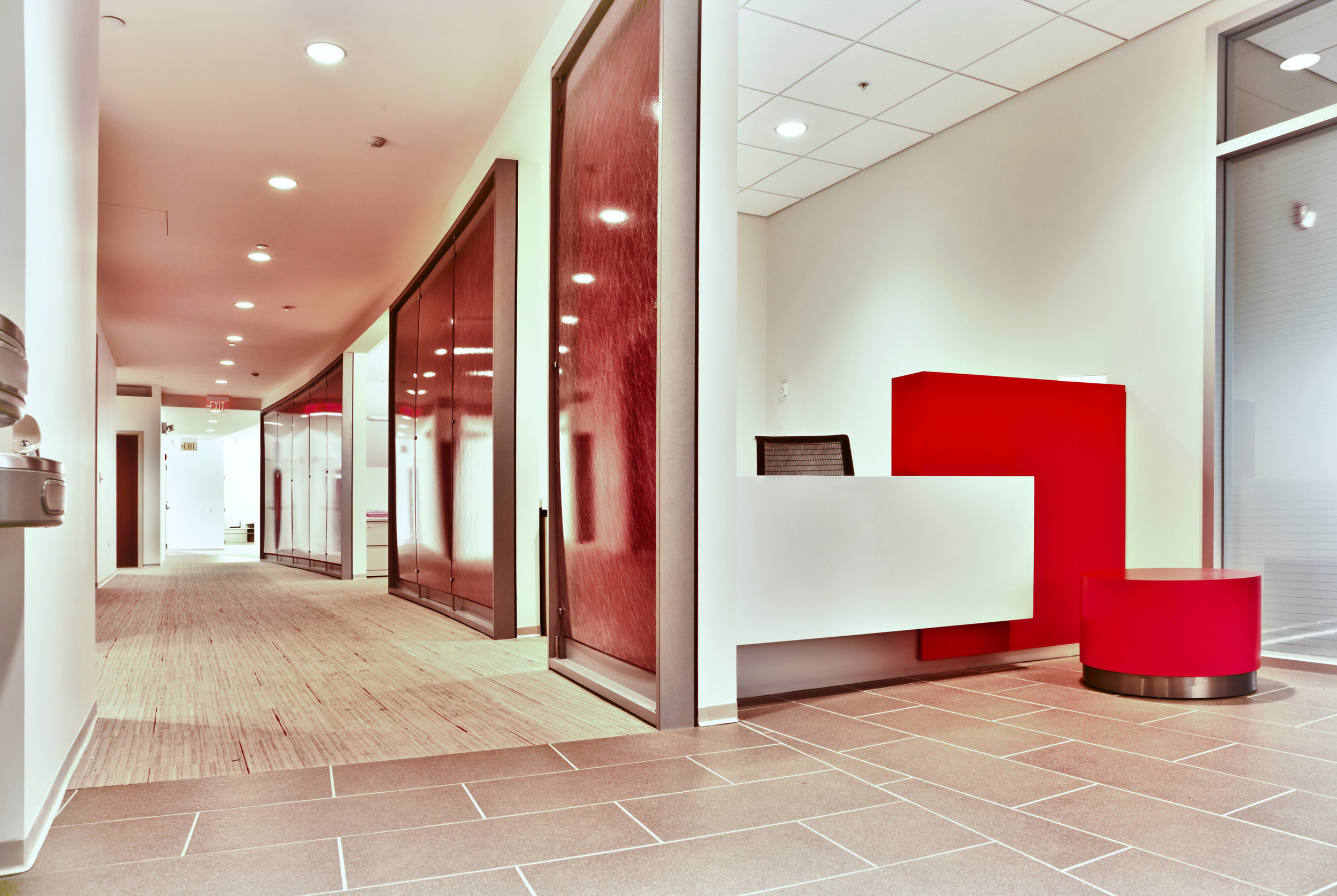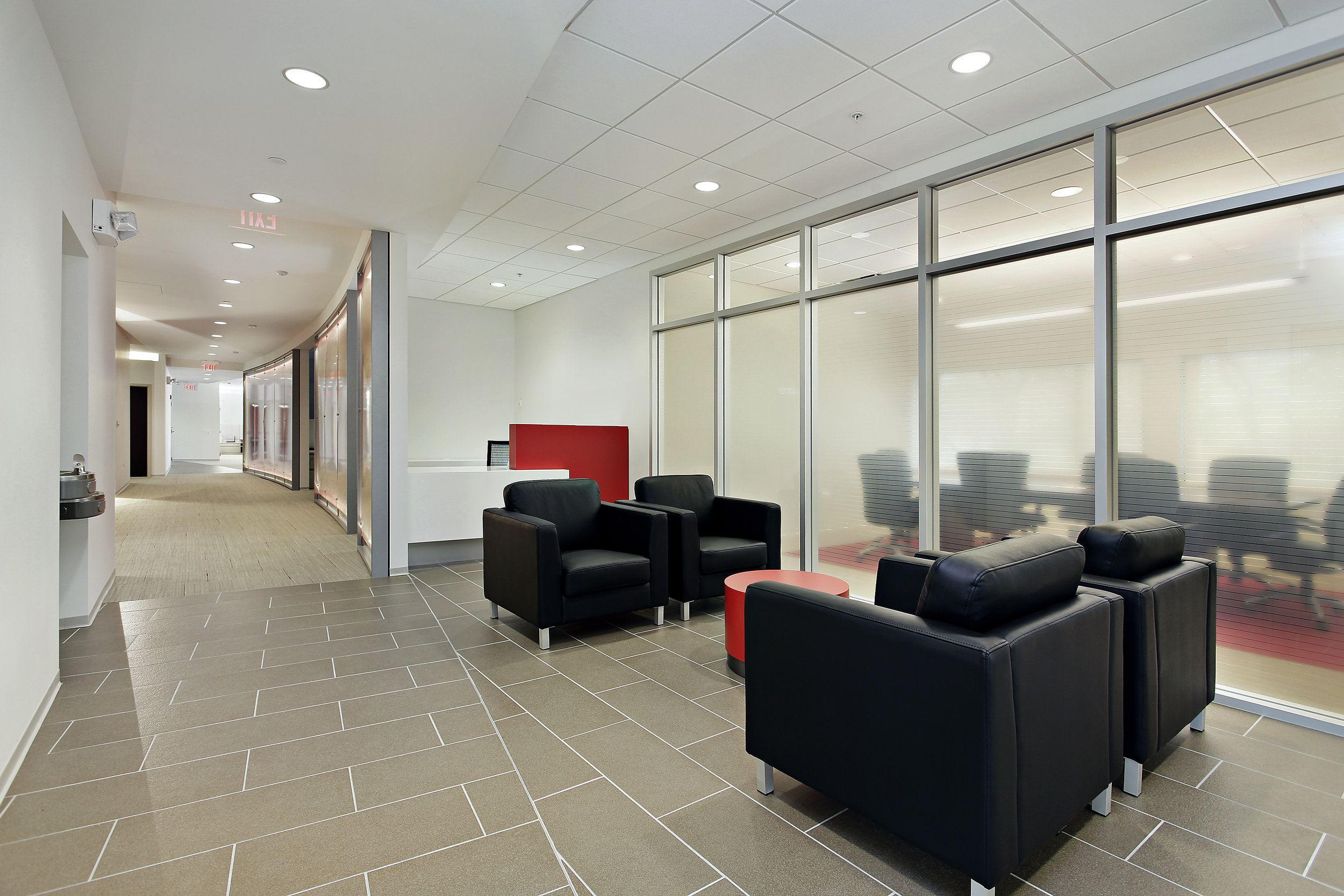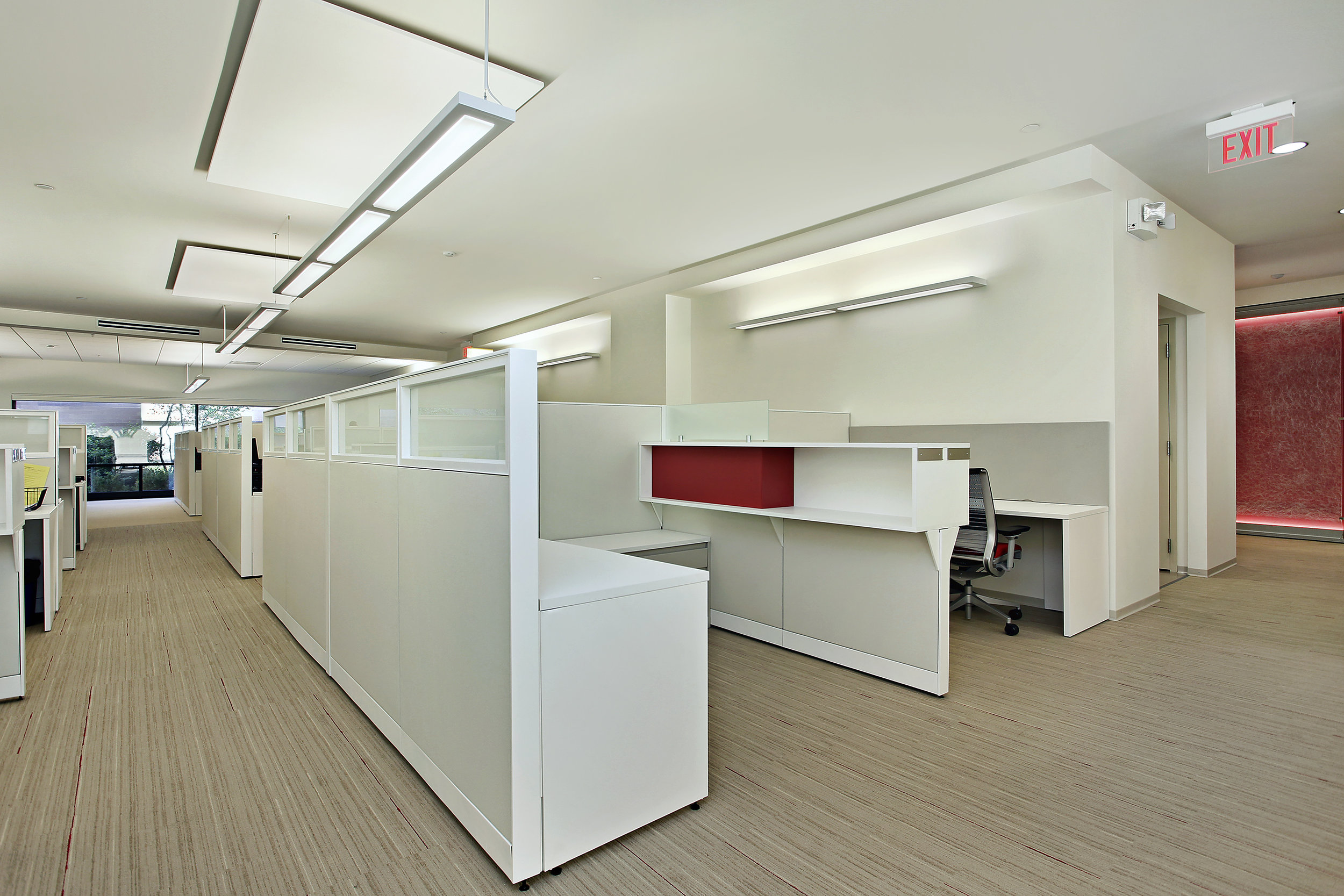First Insurance Funding
An extensive interior renovation was executed for this one-story 10,500 sf existing structure in a large suburban office park. The design fulfills the spatial needs of this growing financial services company and serves as a satellite for their primary facility located in a three building suite in the same office park. A complete consolidation and reorganization of several existing tenant spaces originally housed in the building allowed for new interior office spaces for three corporate divisions with ample conference and training facilities.
The reorganization extended to company culture as well, where workstation design and fewer private offices contributed to the open floor plan, promoting collaboration and improving daylight harvesting. Each division area is effectively isolated from the others, but connected by a central, curved spine. This inviting corridor doubles as an informal meeting area, housing a colorful internally illuminated backdrop of edge-lit resin panels suspended in a custom framework.
LOCATION:
Northbrook, IL
MARKET:
Office
STATS:
Building Size: 10,500 sf
SERVICES:
Architectural Design
Interior Architecture
Sustainable Design













